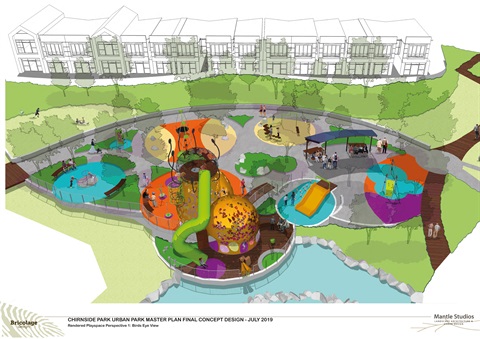Chirnside Urban Park Master Plan adopted
Published on 28 April 2021

Council will design a new urban park on Kimberley Drive, Chirnside Park, after receiving community feedback on a draft master plan.
At their 27 April meeting, Councillors adopted the Chirnside Urban Park Master Plan and moved to progress the project to detailed design.
The park will feature several distinct zones, offering play spaces for all ages, seating, paths and shade for visitors, along with several spaces to enhance the natural environment.
The draft master plan – a document detailing the features of the new park and its play spaces - was circulated for community feedback in February and March.
Council received 160 responses to an online survey and engaged about 60 people at a pop-up at the Chirnside Park Shopping Centre to gather feedback about the park.
Now the master plan has been adopted, Council will begin detailed design for the park.
Chirnside Ward Councillor, Richard Higgins, said the urban park project had been in the pipeline for more than 10 years, identified in the Chirnside Park Urban Design Master Plan in 2010.
“There’s no hiding from the fact that, in the future, Chirnside Park will have higher density living – there’s room for it, and it’s in the planning scheme,” Cr Higgins said.
“In time, this park will become an absolute necessity for the people who live in this area. It’s really badly needed and will be used for many years, so it’s an absolute privilege to see this get up and running.
“As a sweetener, we were really lucky to receive some Growing Suburbs Funding of $2.25 million, which will help put this project on the map.”
The proposal for an urban park between Belsay Reserve and Kimberley Drive formally began in March 2018, when Council resolved to purchase the land for the purpose of developing an urban park.
Council received feedback through an online survey, workshops in local schools and seniors centres, a pop-up stall at the Chirnside Park Shopping Centre and sessions involving representatives across Council.
Community members told Council that the urban park needed to be easily accessible by pedestrians, provide paths, shade and seating, be a space for all ages and include opportunities for play – among other key themes.
Based on the feedback received, the Chirnside Urban Park will feature five zones, each with its own opportunities for activities and interaction and unique landscapes:
- An Urban Forest area, with trees, grasslands, natural play elements, paths, shelter and seating;
- A Wetlands and Boardwalk area, retaining existing wetlands in the land and improving them to improve the aesthetic of the region, conditions for wildlife and the general environment. A water fountain will be created to provide a focal point and aeration for the Water Sensitive Urban Design of the area. Boardwalks and walkways will provide public access while also protecting the sensitive wetland environment.
- A Playspace area, with a steel-based, multi-level structure, featuring three levels, a dome, nest and lower-level circular cubby, tube slides for younger and older children and a wire climbing tube. Multiple swings will also be installed, with an accessible carousel and wide metal slide in a nearby area.
- An Urban Parklands area will provide a tree-lined avenue, circular open lawns, a seating wall, mixed garden beds and a multi-use stage space and amphitheatre. This will be the main pedestrian entrance and will be able to incorporate community events and recreation.
- A small Hardstand and Carpark area for ease of access to nearby accessible toilet facilities. This area could accommodate food vans to support community events.
Council also received feedback from community members about the small amount of parking available in the plans.
Though there is a significant amount of carparking across Kimberley Drive at the shopping centre, with pedestrian-controlled traffic lights nearby, Council will consider this feedback and assess what minor improvements can be made in the detailed design of the park.
The park will be constructed thanks to the State Government’s Growing Suburbs Fund, which is providing $2.25 million for the project. This funding will be matched by Council.
Download the master plan here